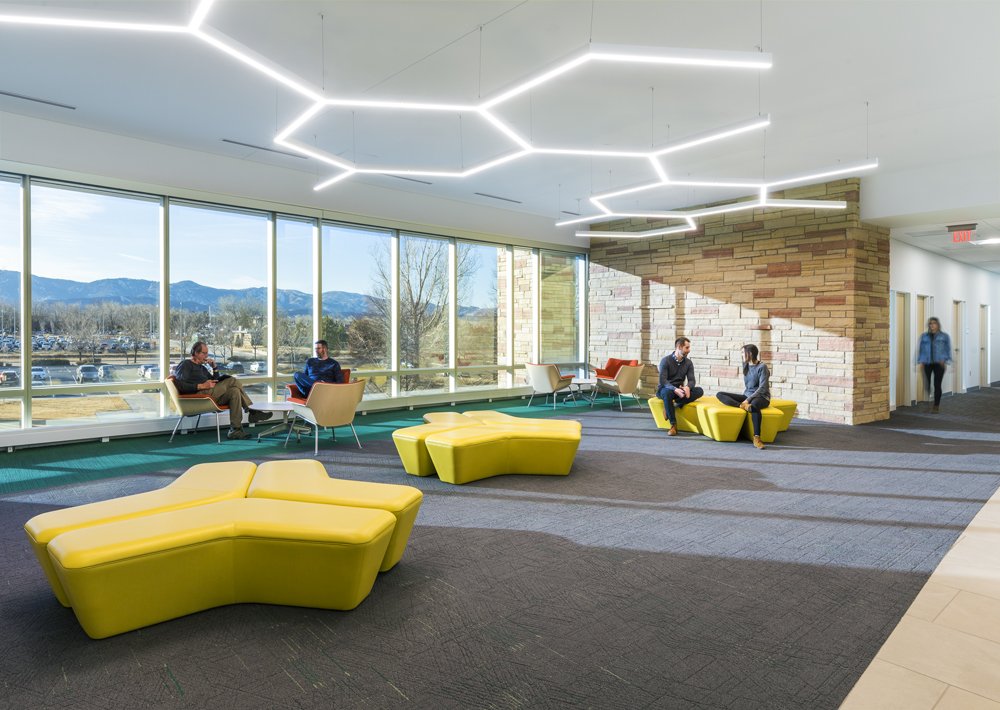Building Type:
HIGHER EDUCATION
Services Provided:
SD-DD-CD Modeling
LEED Documentation
IECC 2015 Compliance
Measurement & Verification
Project Overview:
Location:
Fort Collins, CO
Area:
130,000 square feet
Awards:
LEED Silver
DBIA Mid-America Region, Merit Award Winner, 2019
ACE Awards, Associated General Contractors of Colorado Best Building Project, 2019
-
The C. Wayne McIlwraith Translational Medicine Institute at Colorado State University is a cutting-edge research facility dedicated to advancing animal and human biomedical therapies. Opened in May 2019, the institute spans 130,000 square feet and includes state-of-the-art features such as equine and small animal surgery suites, flexible research labs, imaging rooms, and a surgical skills training lab. The facility also houses a 200-seat lecture hall and over 5,000 square feet of innovation space designed to foster collaboration among researchers, clinicians, and industry partners.
The institute is named after Dr. C. Wayne McIlwraith, a renowned equine orthopedic surgeon and researcher. It focuses on translational medicine, which bridges the gap between laboratory research and clinical application, aiming to translate scientific discoveries into practical treatments rapidly. The facility supports various research activities, including stem cell research, regenerative medicine, and advanced surgical techniques.
The building was designed with collaboration in mind. It features a three-story atrium that connects many of its interior spaces, encouraging interaction and idea exchange among its users.
Challenges
Designing a 130,000-square-foot facility with diverse spaces, including surgery suites, research labs, and lecture halls, required precise environmental controls.
Meeting stringent sustainability goals while ensuring the building’s operational performance remained optimal for sensitive research and medical applications.
Integrating advanced energy systems into a complex facility that needed to balance cutting-edge biomedical functions with energy efficiency.
Innovations
Conducted comprehensive energy modeling and simulations to optimize HVAC systems, ensuring precise temperature and humidity control necessary for sensitive environments.
Provided LEED documentation and verification, ensuring adherence to sustainable building practices from design through construction.
Collaborated with the architectural team to incorporate energy-efficient lighting, advanced insulation materials, and renewable energy systems into the design.
Outcomes
Achieved a high-performance building that supports advanced biomedical research while maintaining energy efficiency and sustainability.
Significantly reduced the facility’s carbon footprint through optimized energy systems and sustainable design practices.
Demonstrated how energy modeling and planning can result in long-term cost savings and reduced environmental impact while still meeting the demands of a modern medical research facility.




